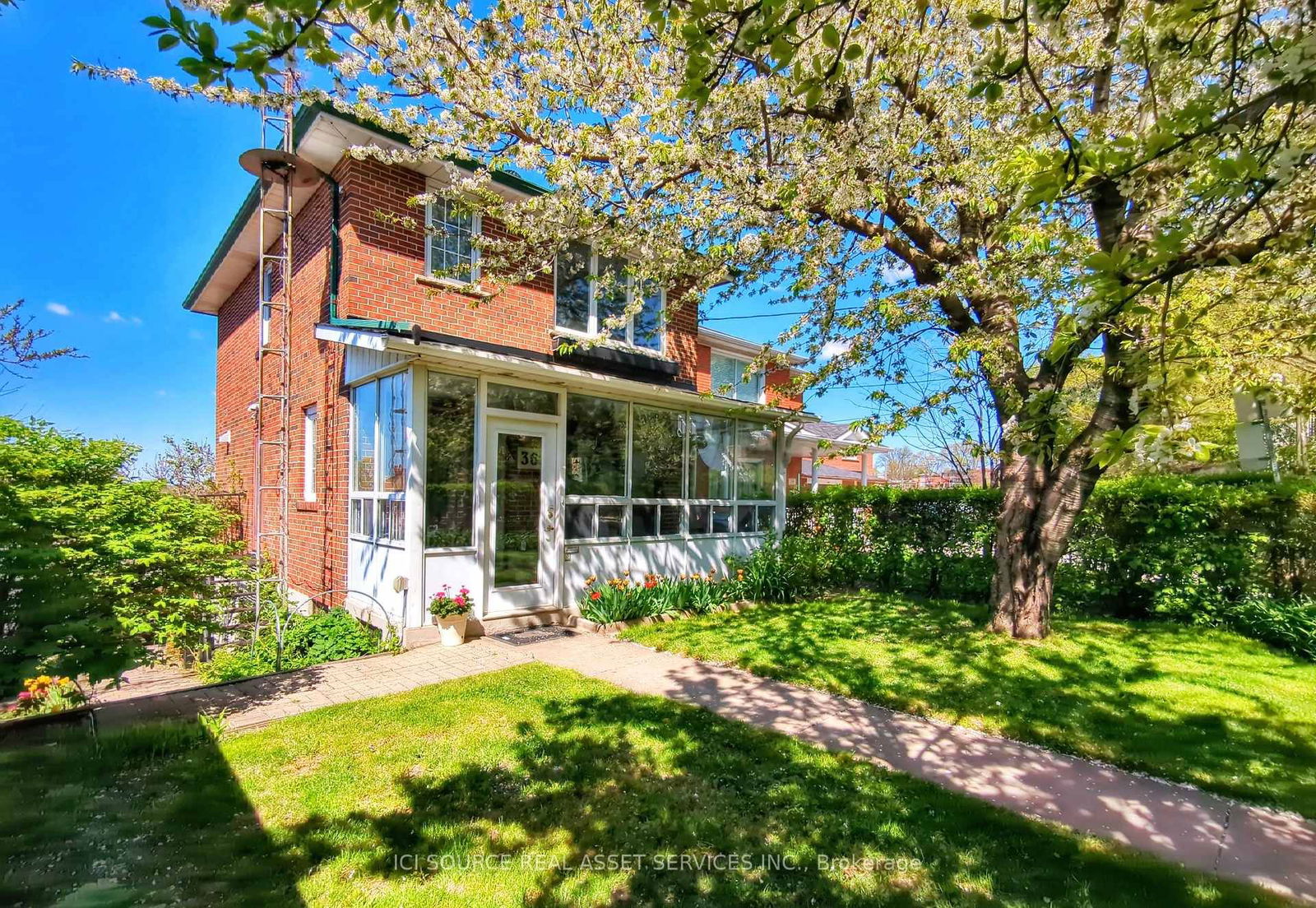Overview
-
Property Type
Detached, 2 1/2 Storey
-
Bedrooms
3
-
Bathrooms
1
-
Basement
Unfinished
-
Kitchen
1
-
Total Parking
2
-
Lot Size
20x130 (Feet)
-
Taxes
$5,694.00 (2024)
-
Type
Freehold
Property Description
Property description for 511 Perth Avenue, Toronto
Property History
Property history for 511 Perth Avenue, Toronto
This property has been sold 5 times before. Create your free account to explore sold prices, detailed property history, and more insider data.
Estimated price
Schools
Create your free account to explore schools near 511 Perth Avenue, Toronto.
Neighbourhood Amenities & Points of Interest
Create your free account to explore amenities near 511 Perth Avenue, Toronto.Local Real Estate Price Trends for Detached in Weston-Pellam Park
Active listings
Average Selling price
Mortgage Calculator
This data is for informational purposes only.
|
Mortgage Payment per month |
|
|
Principal Amount |
Interest |
|
Total Payable |
Amortization |
Closing Cost Calculator
This data is for informational purposes only.
* A down payment of less than 20% is permitted only for first-time home buyers purchasing their principal residence. The minimum down payment required is 5% for the portion of the purchase price up to $500,000, and 10% for the portion between $500,000 and $1,500,000. For properties priced over $1,500,000, a minimum down payment of 20% is required.































































